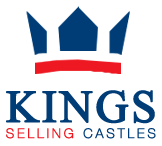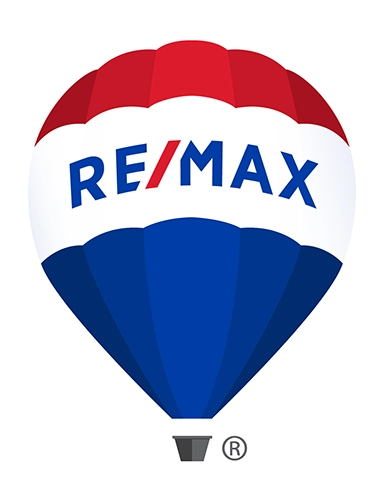83 Twickenham Circle
Offered at: $649,900
MLS®: 202519423
SS Aug 3rd/Offers presented August 10th evening. Lovingly cared for by its original owner, this exceptional home is designed for families who want space, comfort, and a touch of luxury. With three distinct living areas—including a cozy main floor great room, bright upper-level family room, and a fully finished basement—everyone can enjoy their own space. The heart of the home is the open-concept kitchen with rich maple shaker cabinets, granite counters, a walk-in pantry, and a large island perfect for gatherings. A double-sided gas fireplace connects the great room and dining area, creating warmth and charm. The primary suite is a true retreat with a large walk-in closet and spa-like ensuite featuring a soaker tub and separate shower. With 4 bedrooms, 3.5 baths, and a pie-shaped yard built for entertaining—maintenance-free double deck, concrete pad ready for your hot tub, above-ground pool with private deck, perennial gardens, firepit area, and pool shed—it’s a staycation every day. Need space for extended family? The basement is ideal as a granny suite, complete with cabinets, quartz bar, bedroom, bath, & tons of storage. Move-in ready and made for making memories. Call today to see it in person!
Quick Stats
Key Home Data
4
BATH(S)
4
BED(S)
2093
SQFT
YES
SHOWING AVAILABLE
Property Type:
Residential Home Ownership:
Freehold
Payment Calculator
Calculate your monthly mortgage payment.
Mortgage Amount
$
Amortization
years
Payment Freq.
Interest Rate
%
Calculating...
All About the Details
See specific details below.
Neighbourhood Statistics
Get to know your neighbourhood.
Similar Properties
Other properties you might like.













































