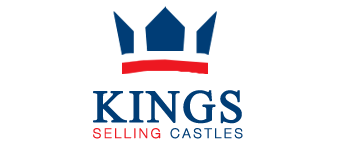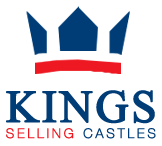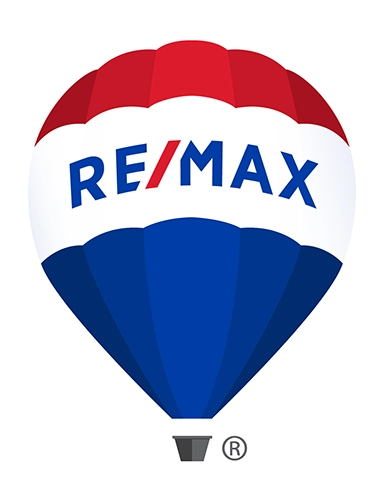115 Holly Drive
Offered at: $547,900
MLS®: 202517855
Price reduced! Located in a wonderful neighbourhood ideal for raising a family, this 2-storey split offers 1,976 sqft of thoughtfully designed space. Solidly built by Larwyn Homes, featuring large windows, flooding every room with natural light. Inside are 4 bedrooms and 4 bathrooms, beginning with a living/dining room combo enhanced by gorgeous hardwood flooring when you walk inside. The bright & open eat-in kitchen offers ample cabinetry, cooktop, built-in oven, & custom blinds, ideal for everyday living. A highlight of the home is the 22'x16' sunroom, the perfect space to enjoy peaceful mornings. The main floor includes a laundry area, a bedroom, and a 4-piece bath, perfect for guests or multigenerational living. Upstairs, the primary suite includes a walk-in closet and ensuite, with two additional bedrooms & another full bath. The finished basement features parquet flooring, a cozy rec room with fireplace, a hobby room, utility room, & plenty of storage. A second kitchen adds flexibility for extended family or entertaining. A double attached insulated garage, two sheds, deck, central air, invisible fence & more. A charming home built for comfort with plenty of room, don’t miss out!
Quick Stats
Key Home Data
4
BATH(S)
4
BED(S)
1976
SQFT
YES
SHOWING AVAILABLE
Property Type:
Residential Home Ownership:
Freehold
Payment Calculator
Calculate your monthly mortgage payment.
Mortgage Amount
$
Amortization
years
Payment Freq.
Interest Rate
%
Calculating...
All About the Details
See specific details below.
Neighbourhood Statistics
Get to know your neighbourhood.
Similar Properties
Other properties you might like.




































