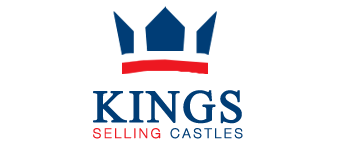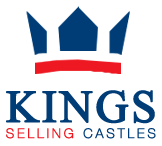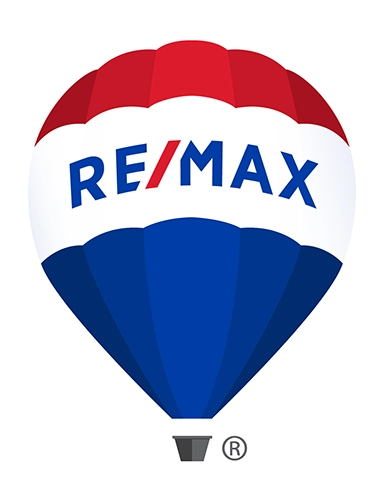11 Olson Way
Offered at: $499,900
MLS®: 202508706
Showings start April 29 OTP May 5 @ 11:00 am. Crestview Gem, with a front drive and double attached Garage ! Beautifully maintained, Custom built Olson Home that oozes with natural light! This solid 1560 Sq. Ft. Bungalow, features 2 Bedrooms + a lower level Den and has 3 full Baths. This Family Home has a large Bright Living Room & Dining Room combination, with a built in Oak China Cabinet. Large Open Eat in Kitchen, with a magnificent skylight, Oak cabinets, built in Oven/Cook top, Dishwasher & S/S appliances. The Kitchen overlooks a main floor Family room with gas fireplace, garden door to 12' x 20' deck with black aluminum railing & awning. Spacious Primary bedroom with Large walk in closet & 3 piece en-suite bath. Main floor Laundry. Direct entry to the double att drywalled & insulated garage. Massive Rec-Room features a Wet Bar, Large Den, Office & 3 piece Bath. Central vacuum and central Air Conditioning. Fenced yard. Upgrades include main level light fixtures, H.E. Furnace, A/C, HWT, shingles & flooring. Fabulous location, nestled between 2 parks, on very quiet street. Close proximity to Shopping, Transit, Schools, Community Center & numerous Family amenities. This Home won't last ! AAA
Quick Stats
Key Home Data
3
BATH(S)
2
BED(S)
1560
SQFT
YES
SHOWING AVAILABLE
Property Type:
Residential Home Ownership:
Freehold
Payment Calculator
Calculate your monthly mortgage payment.
Mortgage Amount
$
Amortization
years
Payment Freq.
Interest Rate
%
Calculating...
All About the Details
See specific details below.
Neighbourhood Statistics
Get to know your neighbourhood.
Similar Properties
Other properties you might like.









































