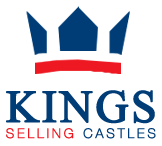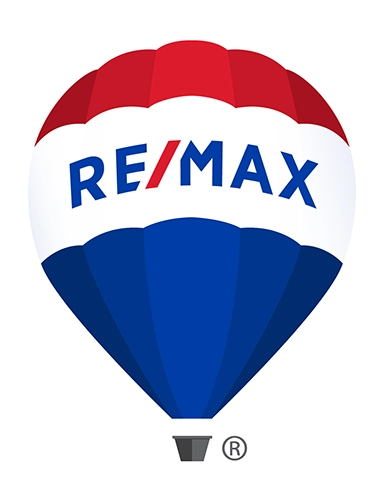81 Allenford Drive
Offered at: $649,900
MLS®: 202515123
SS 06/20, OTP's June 26th at noon. Step into this beautifully designed 1600 sq ft cabover by Randall Homes, built in 2005. Soaring vaulted ceilings and an open-concept layout flood the main floor with natural light. The spacious kitchen features maple cabinets, a large island, walk in pantry, stainless steel appliances, newer flooring and flows seamlessly into the living area—ideal for entertaining. Enjoy family meals in the elegant separate dining room. The oversized primary suite offers a walk-in closet and a private 4-piece ensuite. Two additional bedrooms also feature vaulted ceilings and share an updated 4-piece bath. Downstairs, the fully finished lower level includes a massive rec room, games area, two more bedrooms with oversized windows, a stylish 4-piece bath, and a large utility room for all your storage needs. Outside, the 78x260 ft south-facing lot feels like a private park—complete with a two-tier deck, shed, and space for kids and pets to play. Plus, enjoy an oversized double garage and driveway. Rivercrest offers a nearby park and daycare—perfect for families! Don't procrastinate and lose, make your appt today! You're gonna love it!
Quick Stats
Key Home Data
3
BATH(S)
5
BED(S)
1600
SQFT
YES
SHOWING AVAILABLE
Property Type:
Residential Home Ownership:
Freehold
Payment Calculator
Calculate your monthly mortgage payment.
Mortgage Amount
$
Amortization
years
Payment Freq.
Interest Rate
%
Calculating...
All About the Details
See specific details below.
Neighbourhood Statistics
Get to know your neighbourhood.
Similar Properties
Other properties you might like.






































