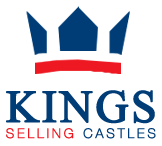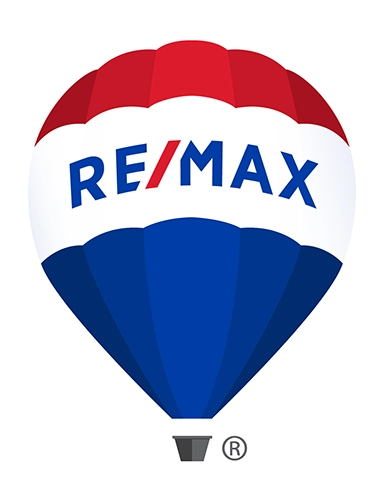101 Queen's Park Crescent
Offered at: $929,900
MLS®: 202514614
S/S June 10th. OTP on June 17th. Welcome to the Castle on Queen's Park Crescent. This 2,879 sf custom built 2-storey has a grand exterior elevation and sits on one of the best streets in Linden Woods. It has a modern take on a classic floor plan with a large front entrance that leads to the large formal Living + Dining rooms. The eat-in kitchen has lots of cabinetry with an island, Jenn Air cooktop (2023), granite countertops and backsplash. The adjoining family room is spacious in size with beautiful HWFs, built-in cabinetry, big windows and wood burning fireplace. Upstairs there are 4 bedrooms with an expansive primary that has lots of room for furniture, a walk-in closet and over $65,000 spent on the remodelled deluxe ensuite bathroom. Downstairs the bsmt is fully finished with a large rec room that is complete, bar, 2 additional rooms that would make great offices or future bedrooms (egress windows need to be added), as well as a 3rd full bath. Outside that yard is fully landscaped with mature trees, large deck and lower patio. Other upgrades include: Windows (2016), Shingles (2015), LR fireplace gas insert (2023), Hardwood flooring (2022), Upstairs Carpet (2023) and Interior Paint (2023/24).
Quick Stats
Key Home Data
4
BATH(S)
5
BED(S)
2879
SQFT
YES
SHOWING AVAILABLE
Property Type:
Residential Home Ownership:
Freehold
Payment Calculator
Calculate your monthly mortgage payment.
Mortgage Amount
$
Amortization
years
Payment Freq.
Interest Rate
%
Calculating...
All About the Details
See specific details below.
Neighbourhood Statistics
Get to know your neighbourhood.
Similar Properties
Other properties you might like.














































