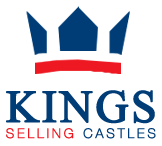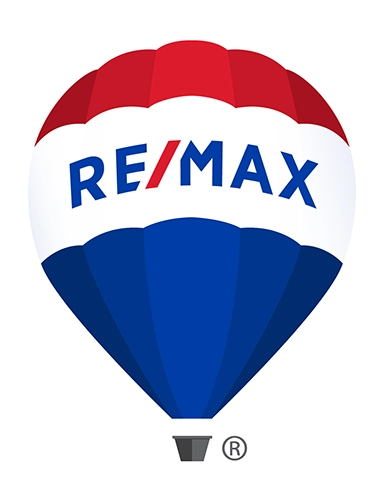54 Killbery Crescent
Offered at: $718,000
MLS®: 202500565
Functional Foxridge Homes custom bungalow w/ 9' ceilings throughout & spacious open concept design. Offering 3 bedrooms, a triple car garage and a covered rear deck. An open main living area w/ laminate flooring thru-out, complete w/ an entertainment/fireplace in the Great room. Oversized gourmet kitchen w/ Ceasar stone quartz countertops, an island w/ breakfast bar, walk in pantry, & professionally designed kitchen cabinets. The Primary bedroom has its own oversized WIC & Ensuite - complete w/ quartz counters, luxury vinyl tile flooring, double vanity, linen closet, & cultured marble shower. Other features: Structural wood basement floors, modern LED lighting package, Delta wrap foundation, steel reinforced cast-in-place concrete 9’-0” foundation walls on cast-in-place piles, 1-2-5-10 Home Warranty Program. This home is to be built. Home/listing may not be exactly as shown in the photos.
Quick Stats
Key Home Data
2
BATH(S)
3
BED(S)
1661
SQFT
YES
SHOWING AVAILABLE
Property Type:
Residential Home Ownership:
Freehold
Payment Calculator
Calculate your monthly mortgage payment.
Mortgage Amount
$
Amortization
years
Payment Freq.
Interest Rate
%
Calculating...
All About the Details
See specific details below.
Neighbourhood Statistics
Get to know your neighbourhood.
Similar Properties
Other properties you might like.














