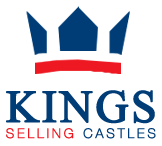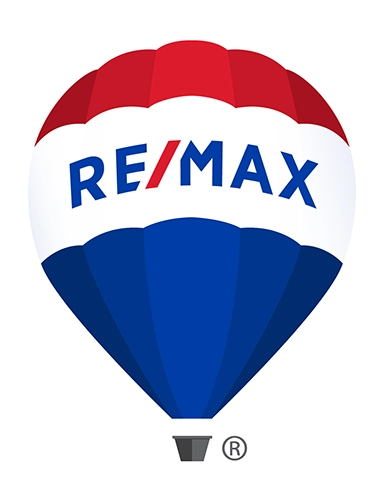211 River Trail Drive
Offered at: $899,900
MLS®: 202427666
This stunning 2,336 sq. ft. two-storey home by GS Homes showcases modern elevations, superior craftsmanship, and thoughtful design. The exterior boasts sleek acrylic stucco and a triple attached garage, elevating curb appeal. Inside, the main floor features a versatile flex room, an impressive open-to-below great room, a spacious dining area, and a well-appointed kitchen complete with an additional spice kitchen. A main-floor bedroom with a full bath adds exceptional convenience. Upstairs, the home offers three spacious bedrooms, a versatile loft, and a luxurious primary suite with a 5-piece ensuite and large walk-in closet. Premium finishes include 8'7" foundation walls, steel beam construction, LVP flooring on the main floor, plush carpeting upstairs, high-gloss tall kitchen cabinets with crown molding and soft-close mechanisms, quartz countertops, and a stylish backsplash. Schedule a viewing of a similar show home today and start planning your dream home. Additional lots are available in Grande Pointe, Headingley, Winnipeg, and West St. Paul! *** Riverfront Lots are also available***.
Quick Stats
Key Home Data
3
BATH(S)
4
BED(S)
2336
SQFT
YES
SHOWING AVAILABLE
Property Type:
Residential Home Ownership:
Freehold
Payment Calculator
Calculate your monthly mortgage payment.
Mortgage Amount
$
Amortization
years
Payment Freq.
Interest Rate
%
Calculating...
All About the Details
See specific details below.
Neighbourhood Statistics
Get to know your neighbourhood.
Similar Properties
Other properties you might like.






































